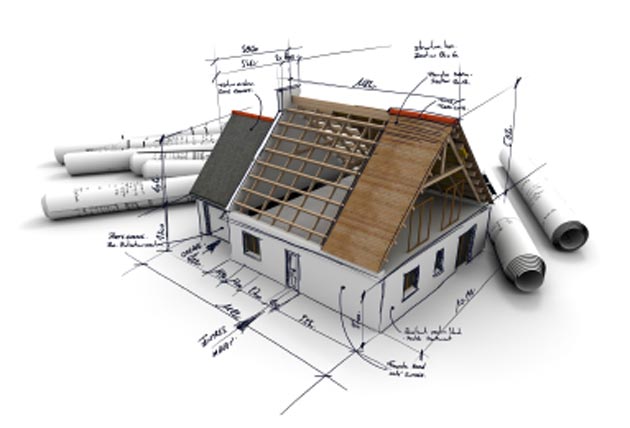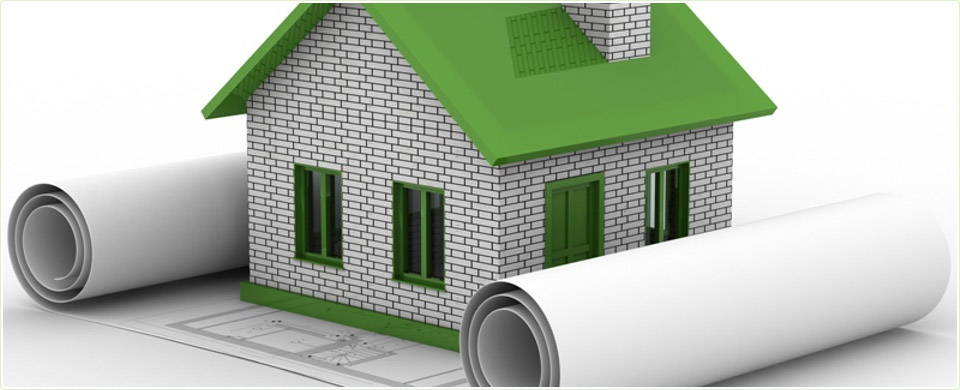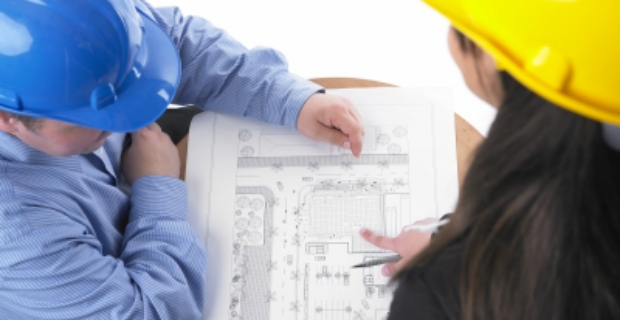SAP/SBEM Calculations
SBEM, ‘Simplified Building Energy Model’, refers to the computer programme used to assess how energy efficient a commercial property is based on the buildings energy usage and carbon dioxide emissions from month to month. The energy efficiency of a commercial property is based on various aspects of the building including how the building is to be/has been built, the heating ventilation, air conditioning systems and lighting equipment installed as well as its use. An SBEM assessment is a lawful requirement and should therefore be obtained by anyone considering undergoing construction to a commercial property.






